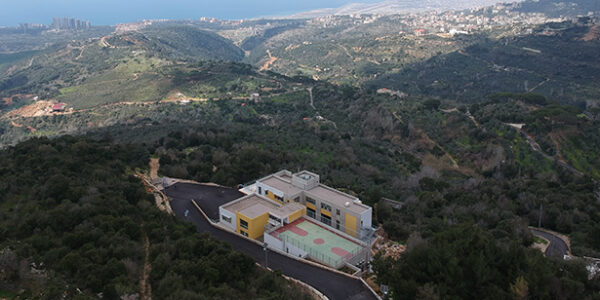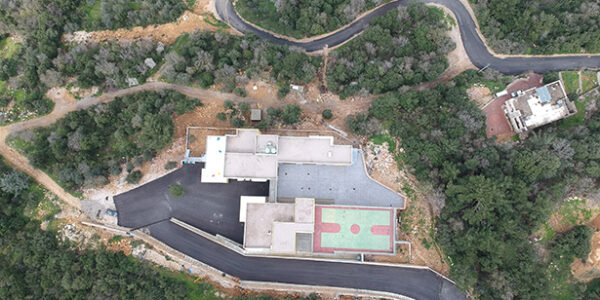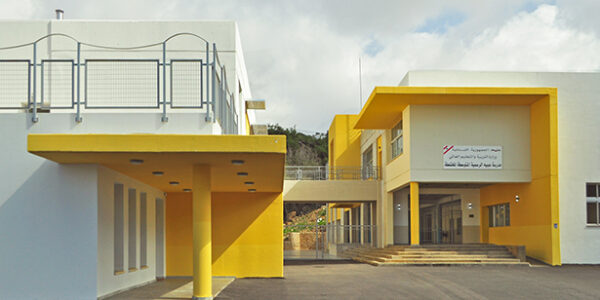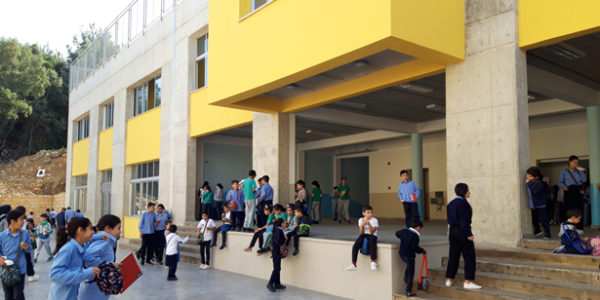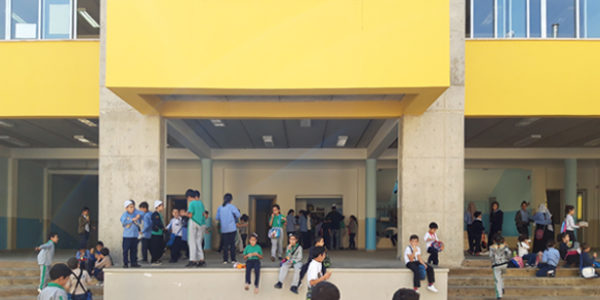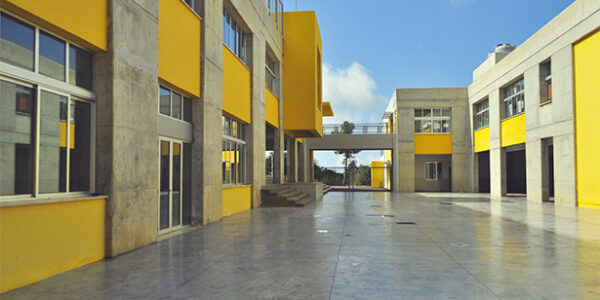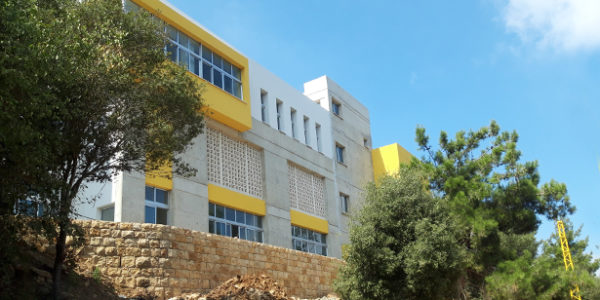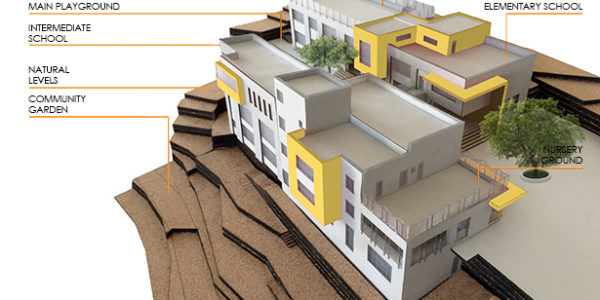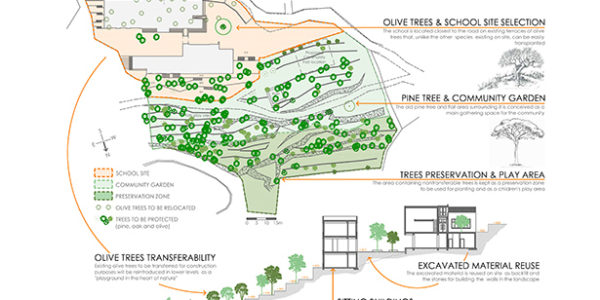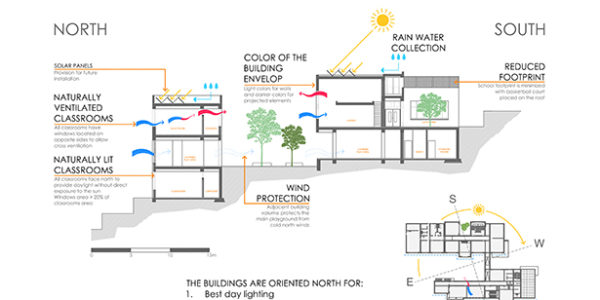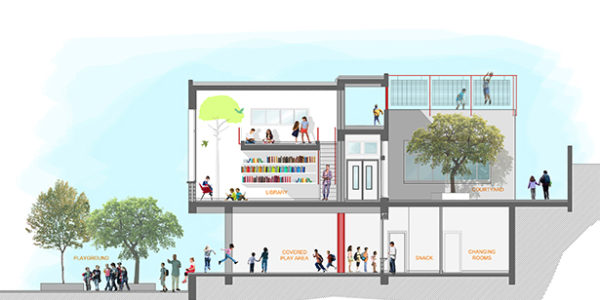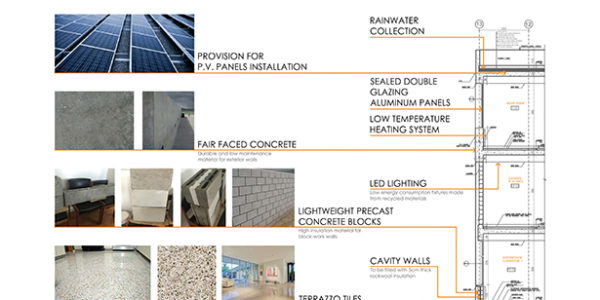Aabey, Lebanon, 2015
The project is financed by the municipality to be rented out to the ministry of education. The design was made following the strict requirements of the ministry. The school houses three sections in two buildings: nursery, elementary and intermediate, for a total of 360 students.
The main principle of the design was to provide the best learning environment possible for the students.
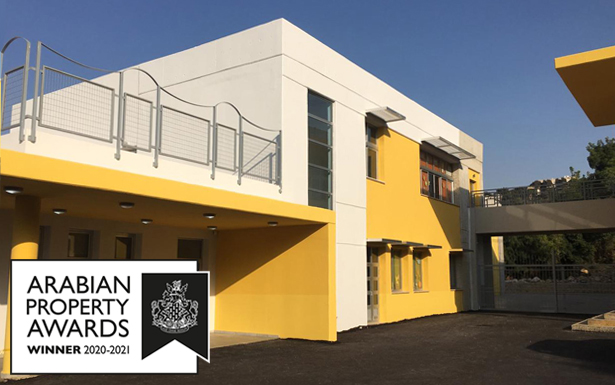
The buildings are oriented north to benefit from natural lighting while also protecting the playground from the cold north wind.
The location of the school was selected in the zone of the site that has olive trees as these can be easily relocated.
Built of Reinforced concrete with lightweight insulated blocks, the building is low maintenance.
Area: 3408 sq.m.


